The Interior Design Brief
Two months after moving in to their city centre apartment in Harrogate, Judy and Duncan called as they wanted to make changes to maximise the space and design of their new home. The kitchen fitted previously was tired and dark, whilst its design did nothing for the lovely shape of the apartment, leaving lots of dead space. The living area also needed work in lots of situations - from working, to relaxing to socialising and so furniture choices and layout were key. Judy was also very keen that their home reflected them, and wanted lots of family photos and memorable accessories showcased.
Testimonial
I just wanted at this stage to say how thrilled I am with the finished project. It was a total leap of faith on my behalf to consult with an interior designer for the apartment and you certainly have fulfiled all our expectations. You have managed to capture all my imaginings from my various ramblings....well done!!! It's exactly what I had wanted and much more besides. Thankyou so much for the care you have taken over the photographs and their display - Judy
What did we do?
Working on the interior design of their Harrogate apartment meant long hours whilst Judy and Duncan were on holiday – but it more than paid off! In three weeks we had totally transformed their kitchen, living area and hallway; laying new floors, installing a brand new, bespoke kitchen and completing renovating their living area. Even knocking a wall down in the hallway in the process to create a wonderful lobby area.
Very excited after the briefing meeting, we set about designing four key zones for Duncan and Judy – their study area, seating area, dining area and the kitchen. As they all form part of one big room, it was incredibly important that they flowed together well and the interior design of each element led on to the next. By allocating the zones we had a set amount of space to maximise and ensure it worked for its purpose.
In the study area, the design made maximum use of the high ceiling with a mixture of floating storage cupboards and shelves. The shelves provided a perfect display area for the wonderful photos, whilst the cupboards gave much needed storage – and also housed the DVD and surround sound from the TV to streamline that!
The lounge area was created with the addition of two fantastic armchairs covered in fabric from Zoffany, whilst the leather Chesterfield was given a little more warmth with two wool cushions. A large herringbone bordered rug defined the floor space which together with the floor lamp, discovered at a salvage fair, made the whole area looked stunning. Placing a concave mirror alongside meant the whole of the kitchen and living area was reflected in the space, and this was flanked again by a great display of family photos.
On into the kitchen and dining area. The previous kitchen design mainly consisted of base units with a dark black granite worktop which ran all the way out and could be seen from the living area. This was the first thing to go! Our kitchen design concentrated all the kitchen appliances and storage in to the corner section so none of it was visible from the lounge. The cooker previously sat in it’s own little alcove, which left no space around it at all. Work space was limited and fridge and freezer space were tiny. Wide width kitchen worktops in silestone gave real depth to one side of the units and created some fantastic deep working space! We’re also very jealous of the integrated silestone sink which makes the flow of the worktop continuous and is just stunning. Two before and after photos show the big transformation we’re really proud of.
Finally to create the dining area, we added bespoke floor to ceiling cupboards to give maximum storage and the wonderful woodgrain units made a stunning backdrop for the dining table. The table is also multi functional, with an extending dining table for entertaining, and an extending wall lamp over so the lamp is always central to the dining table. Every base covered to ensure that Judy and Duncan really enjoy living in this fabulous space!
If you’re looing to update and improve your home, don’t hesitate to get in touch with our team of expert interior designers today. With many year’s of experience working across London and Kent, we can help with a wide range of projects and properties.

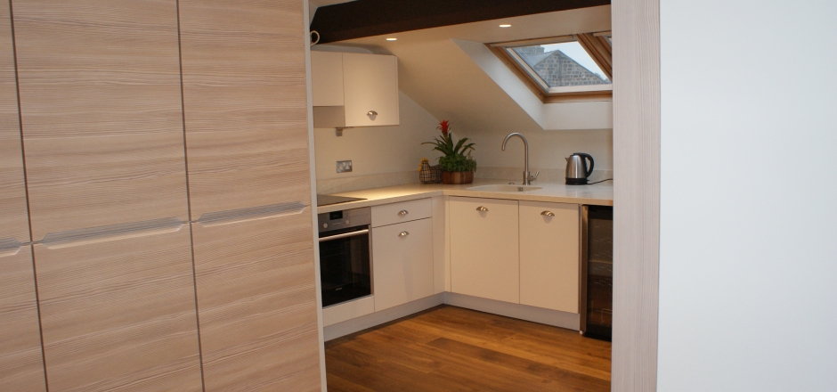
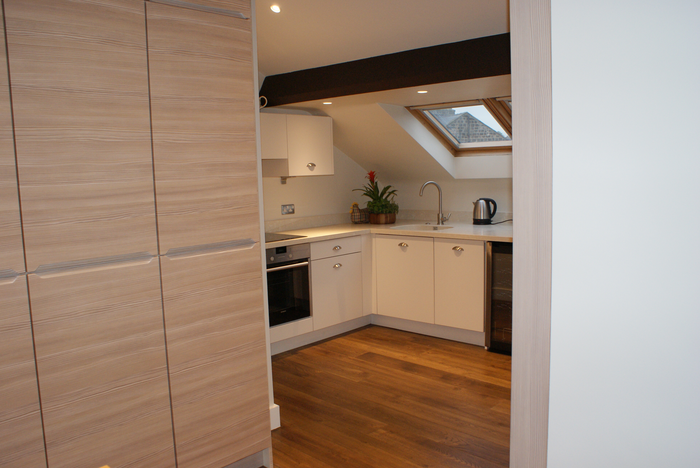
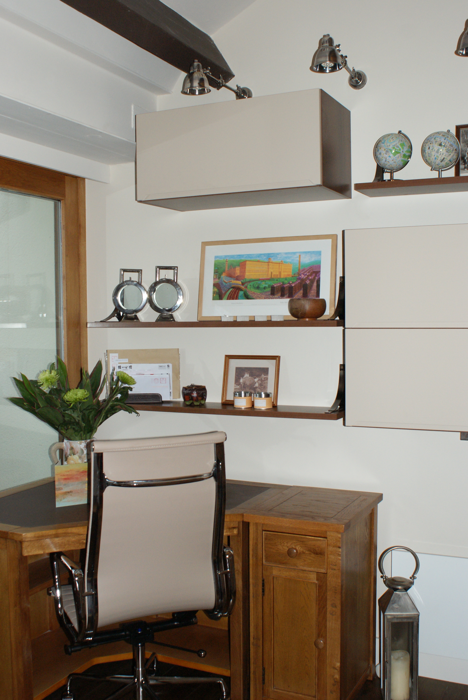
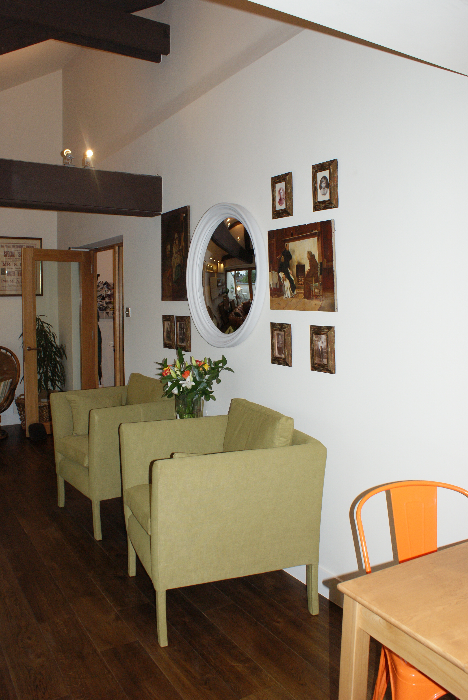
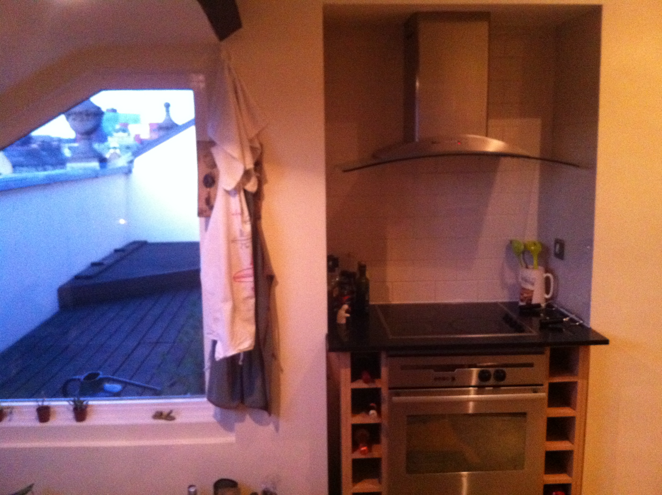
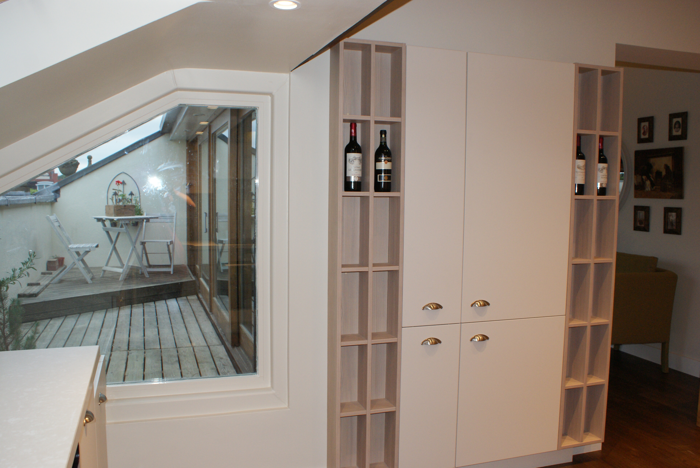
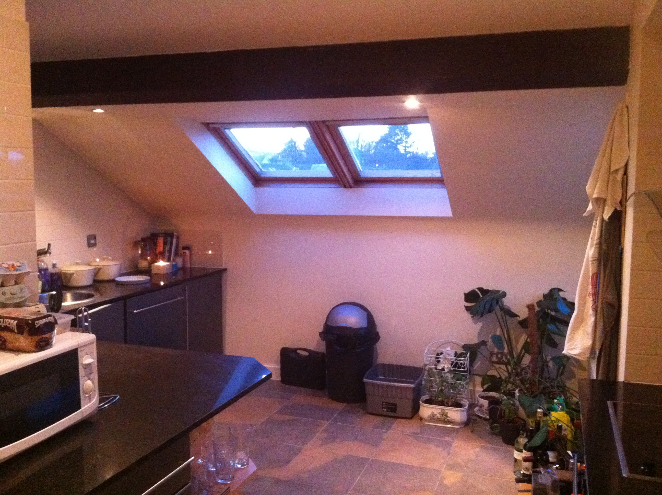
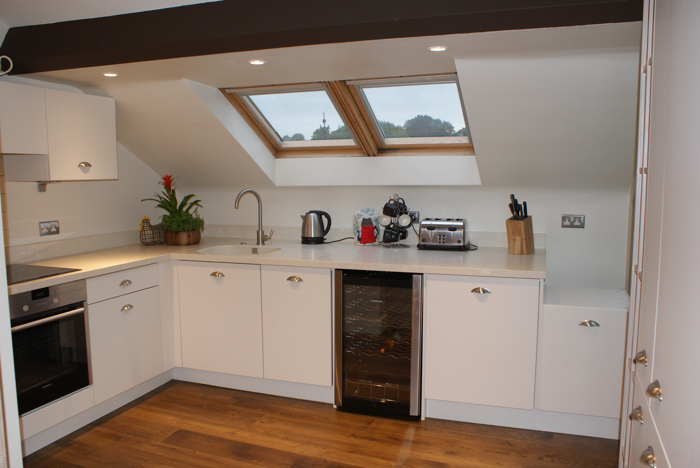
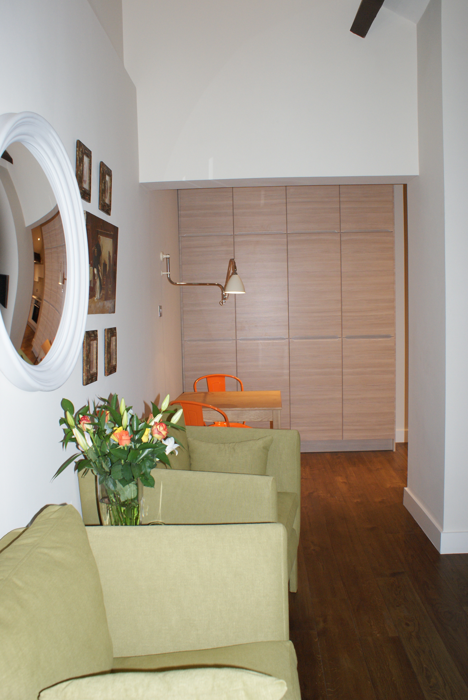








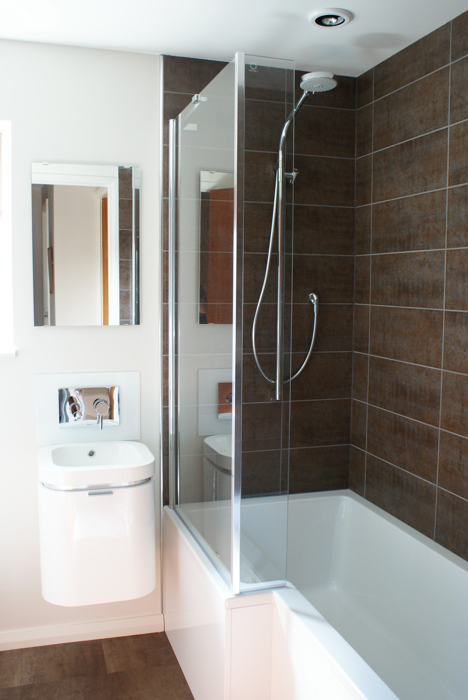
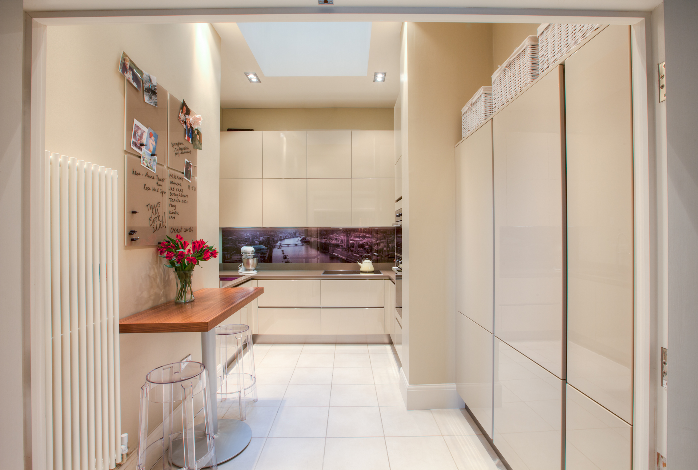
Comment & Share